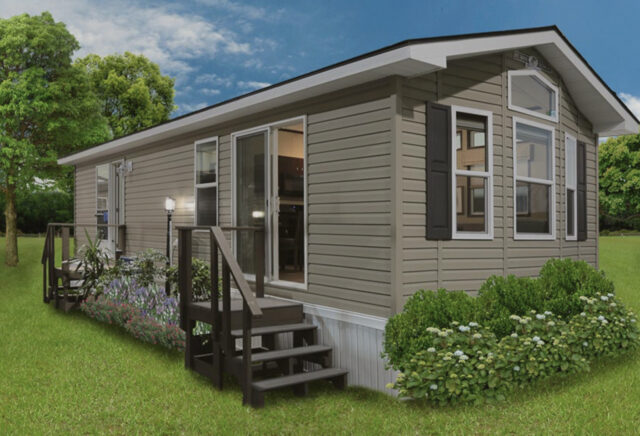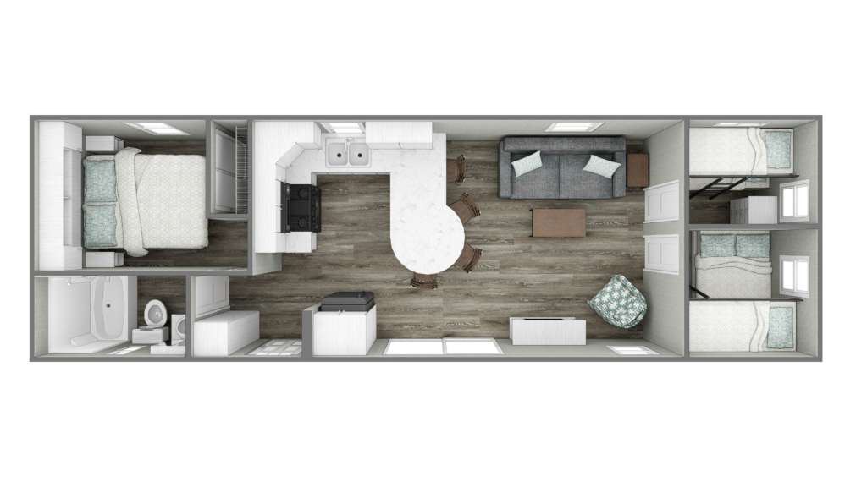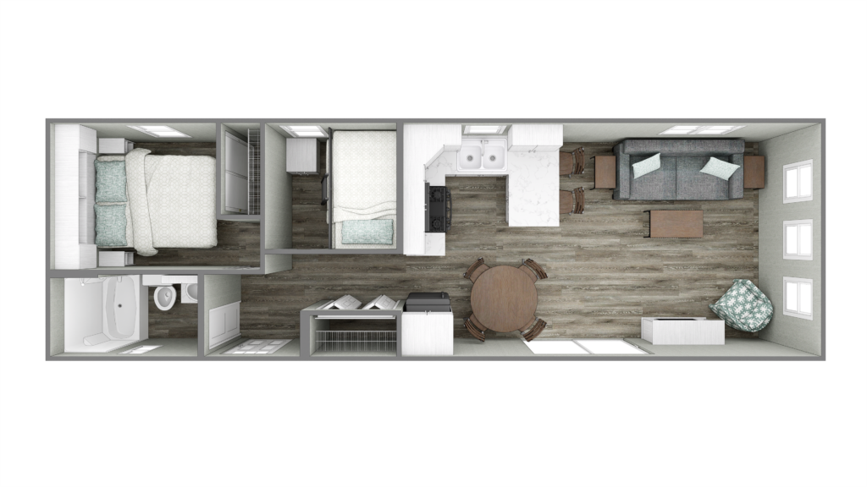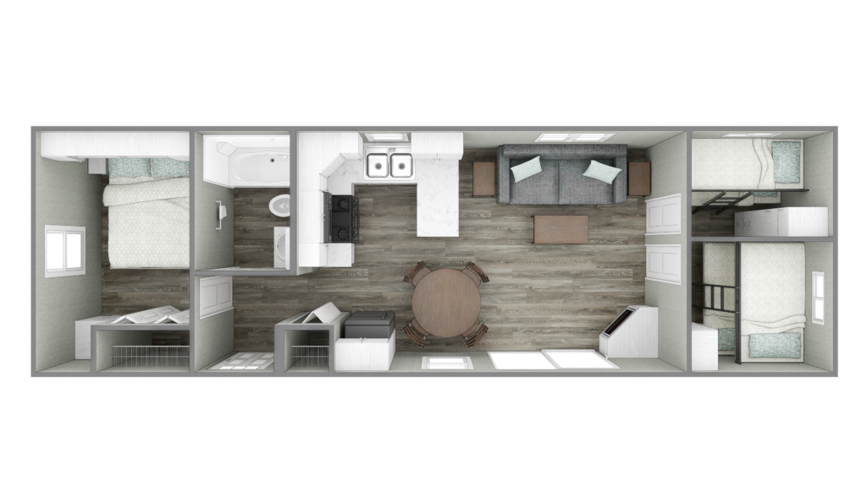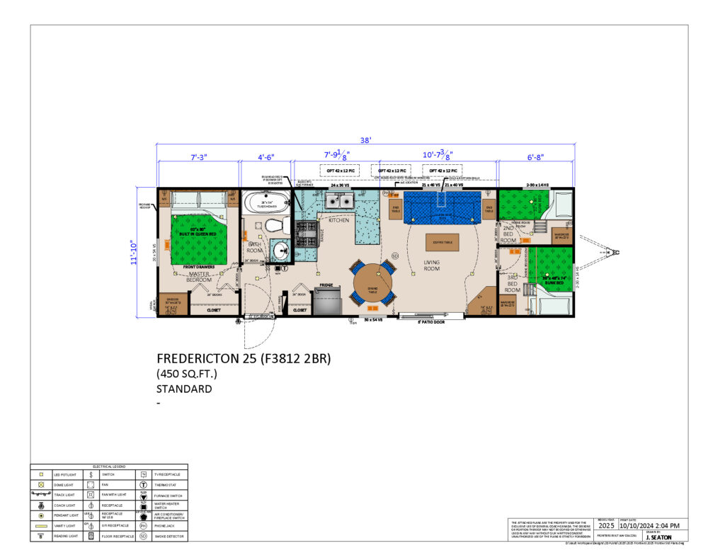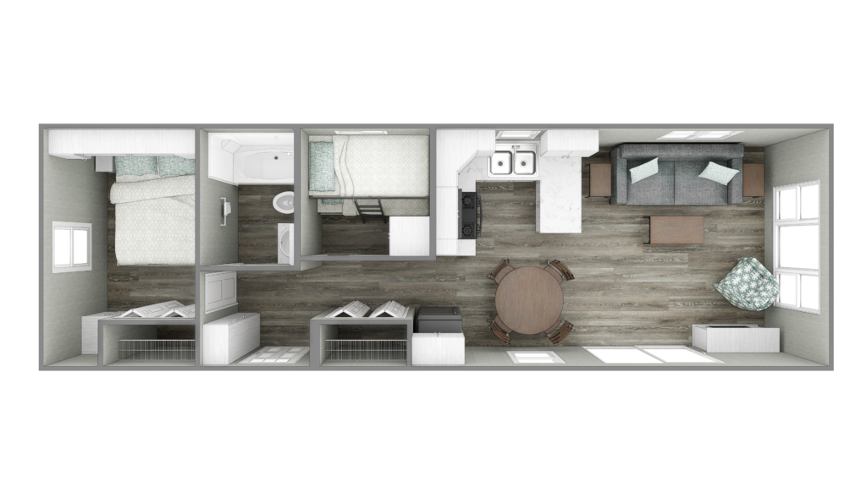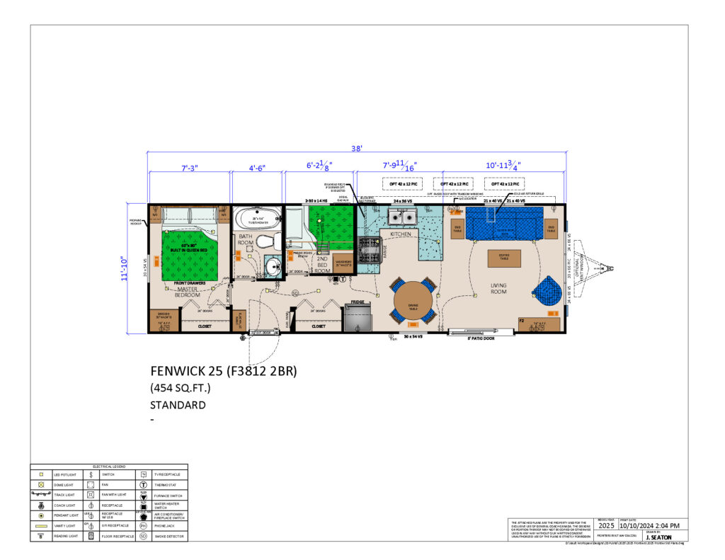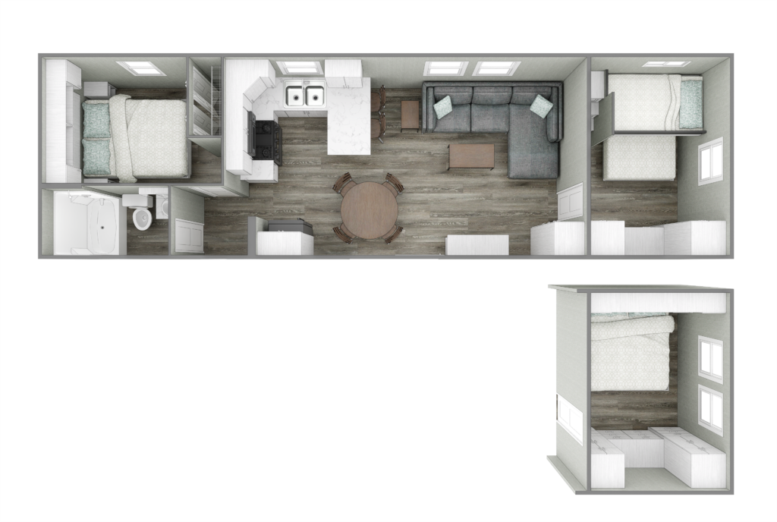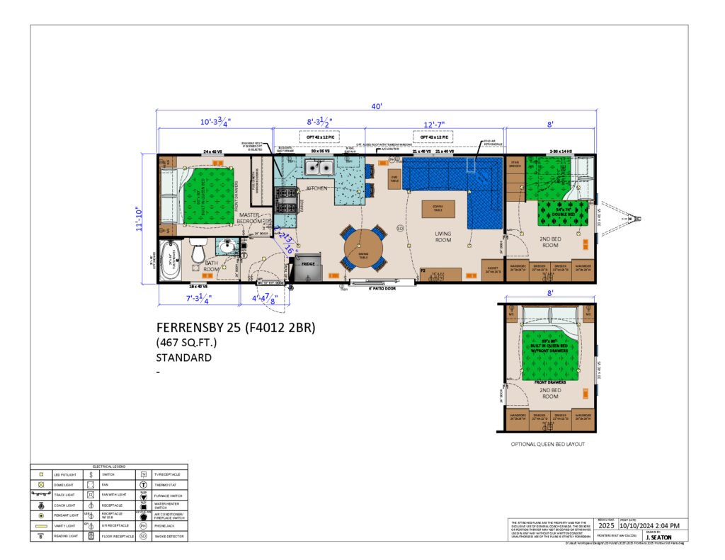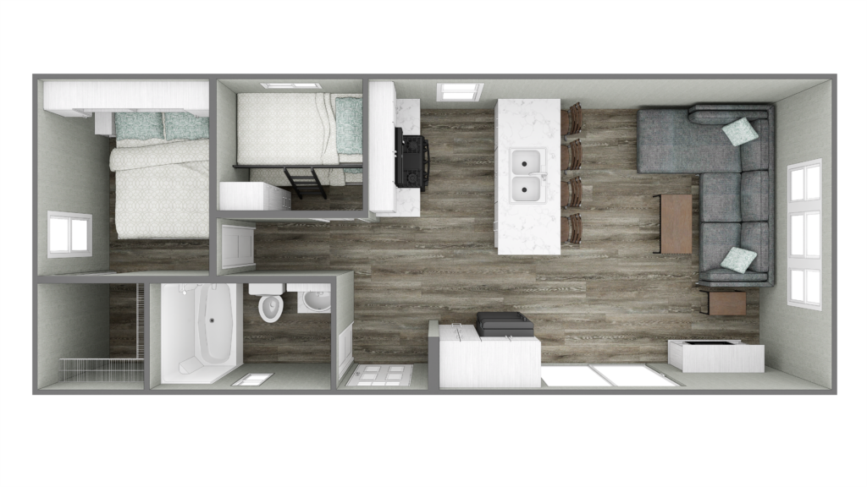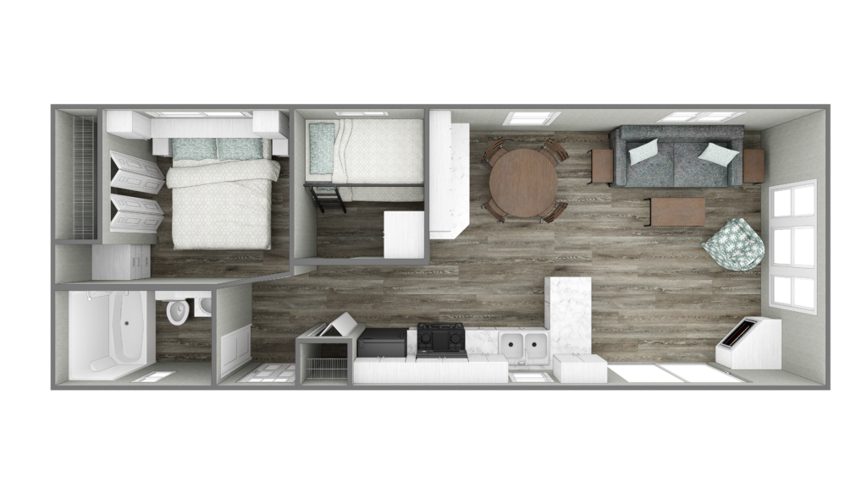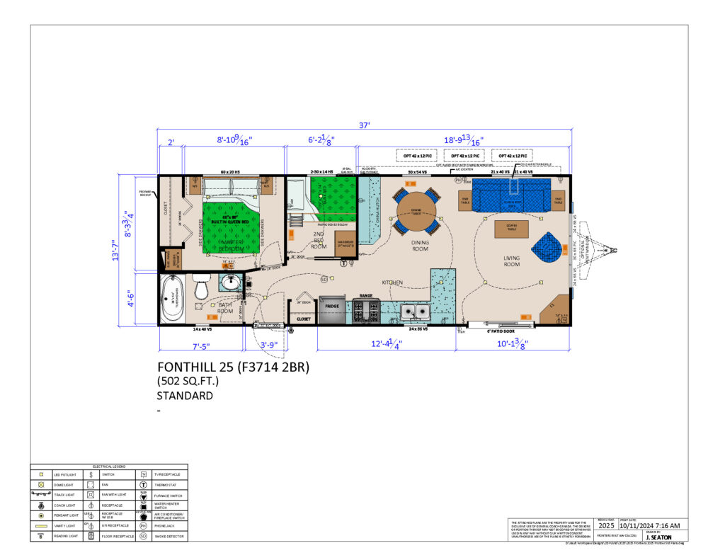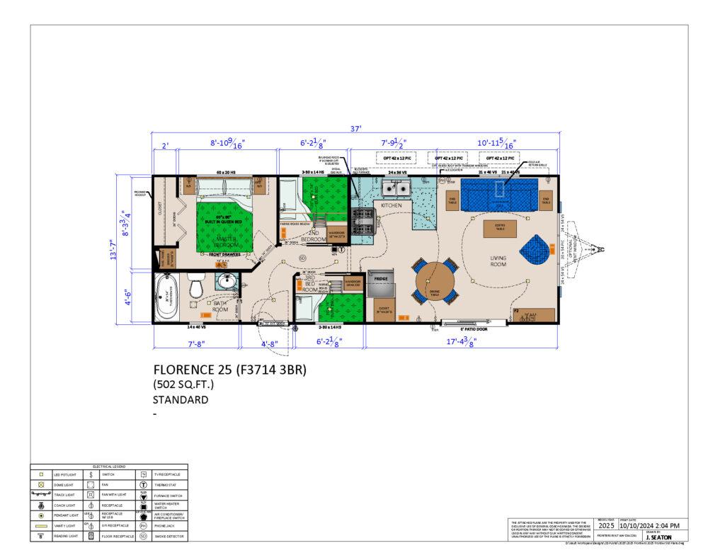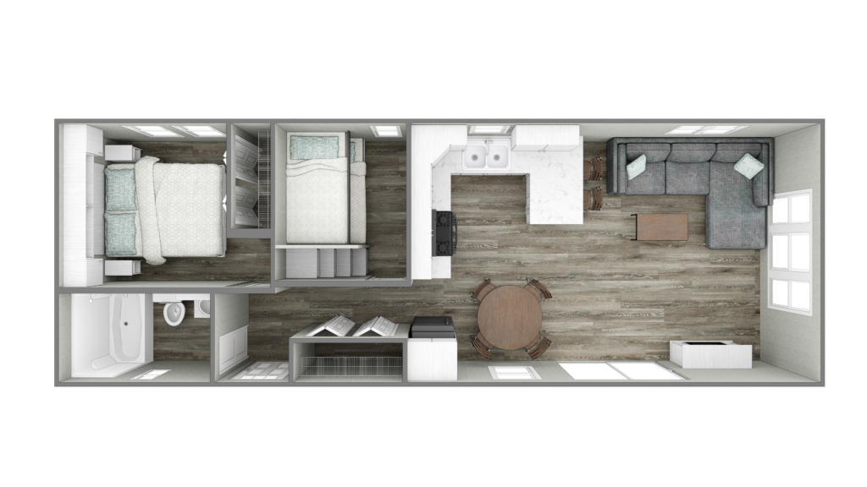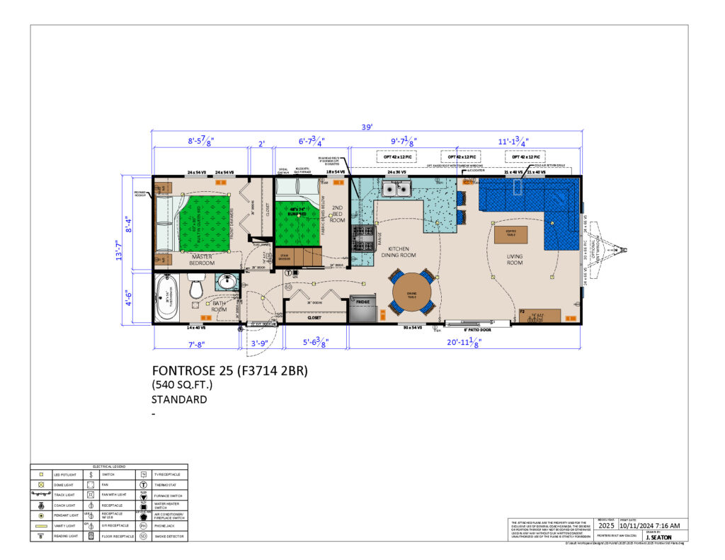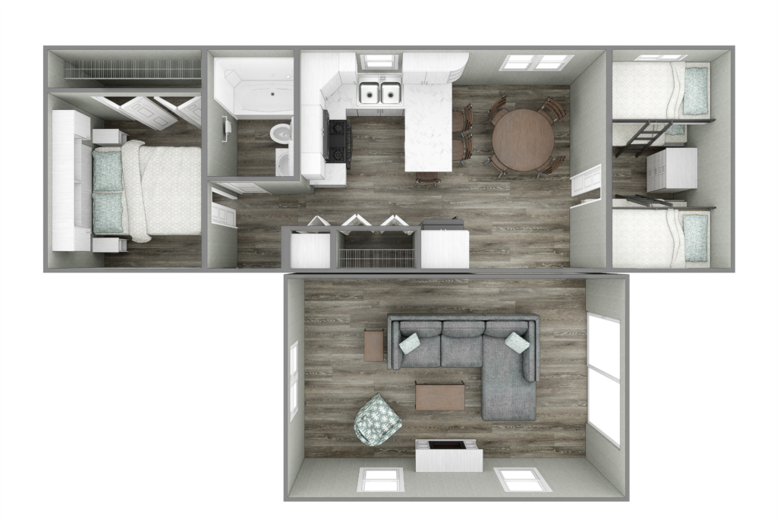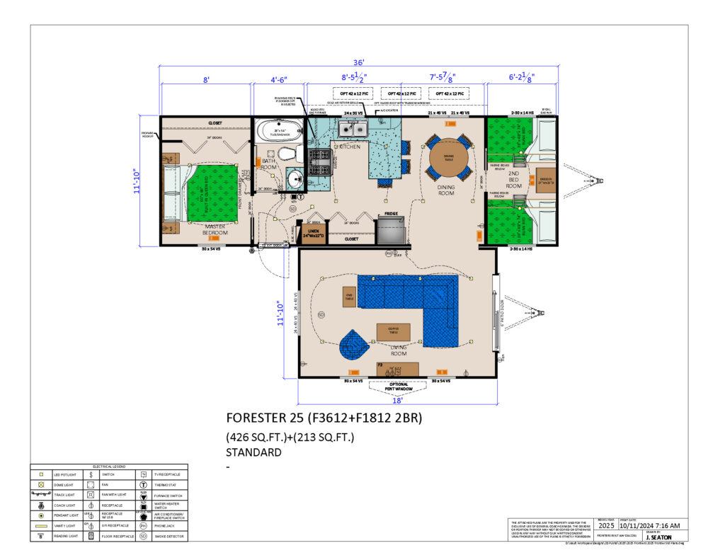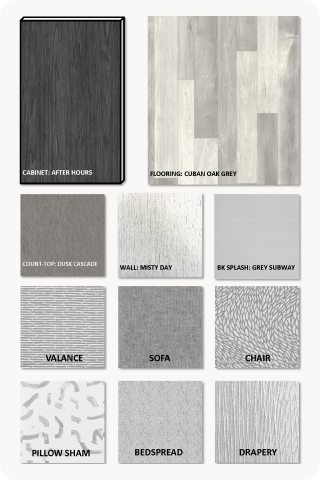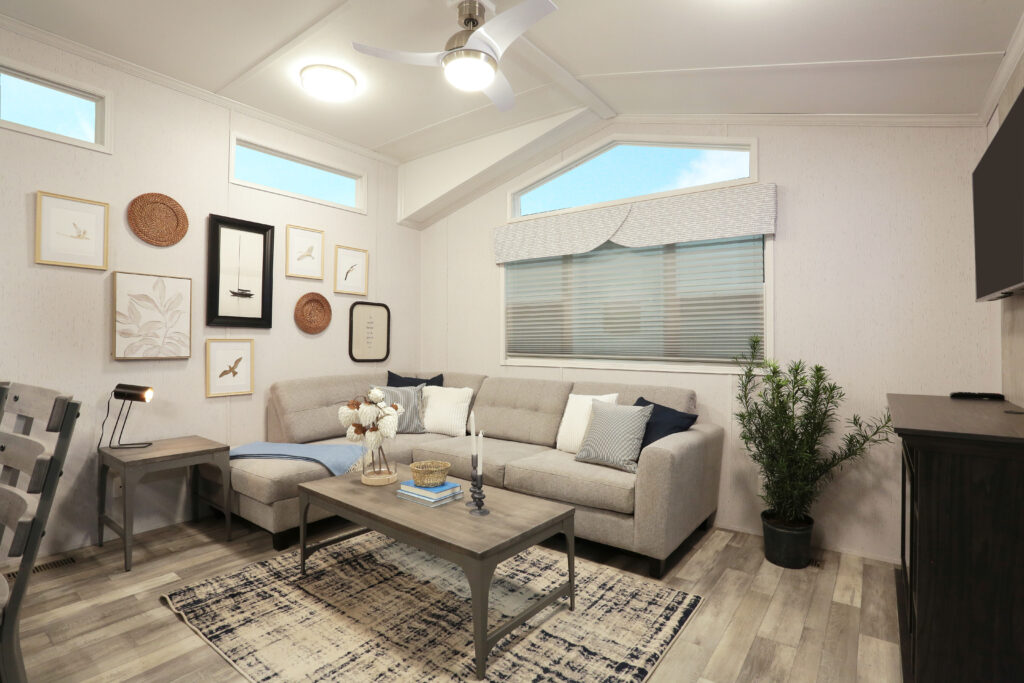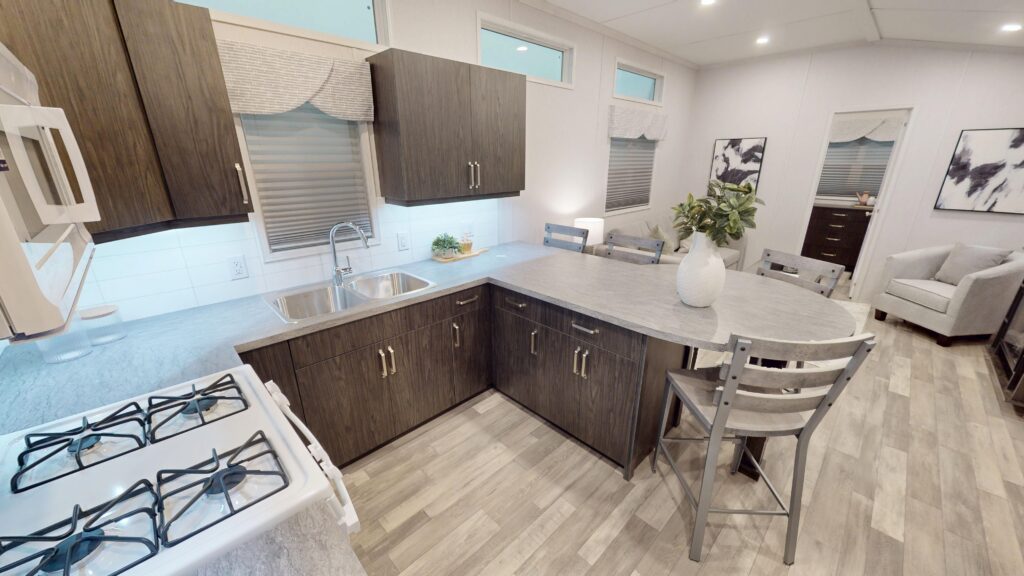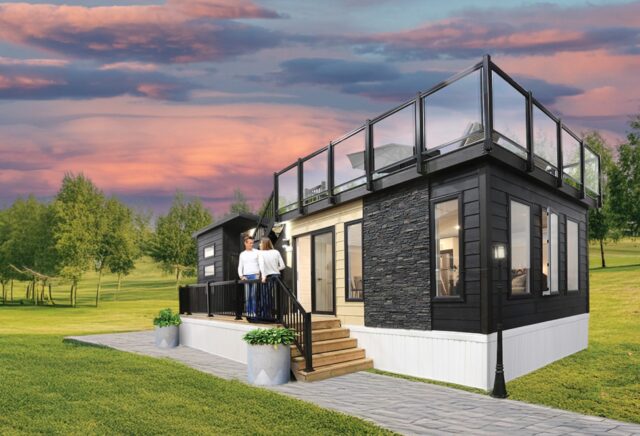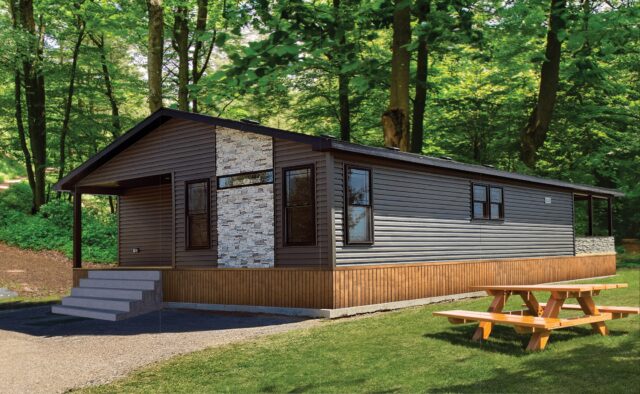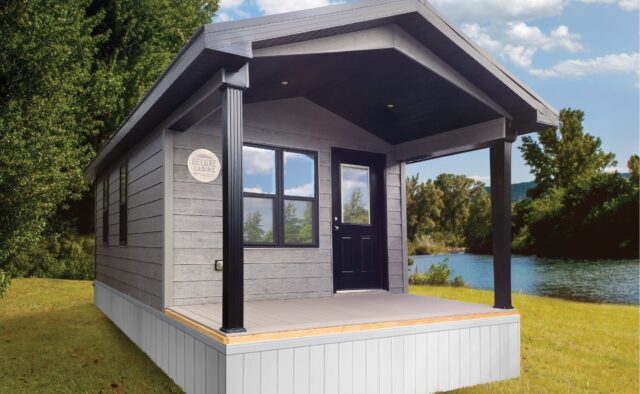Browse Floor Plans
The Frontier Series offers a range of spacious, family-friendly floor plans designed for comfort, efficiency, and affordability. Built with practical layouts and thoughtful features, these park models provide an inviting and cost-effective seasonal retreat.
In the United States? Look for floor plans labelled “US Edition”
- Floorplan Specific Furniture Package
- LED Pot Lighting Throughout
- Modular Cabinetry in 3 Colour Options
- Vaulted Drywall Ceilings with Vinyl Wrap
- Fabric Day/Night Shades Throughout
- White Appliance Package
- Chrome/Brushed Nickel Hardware Package
- Horizontal Vinyl Siding
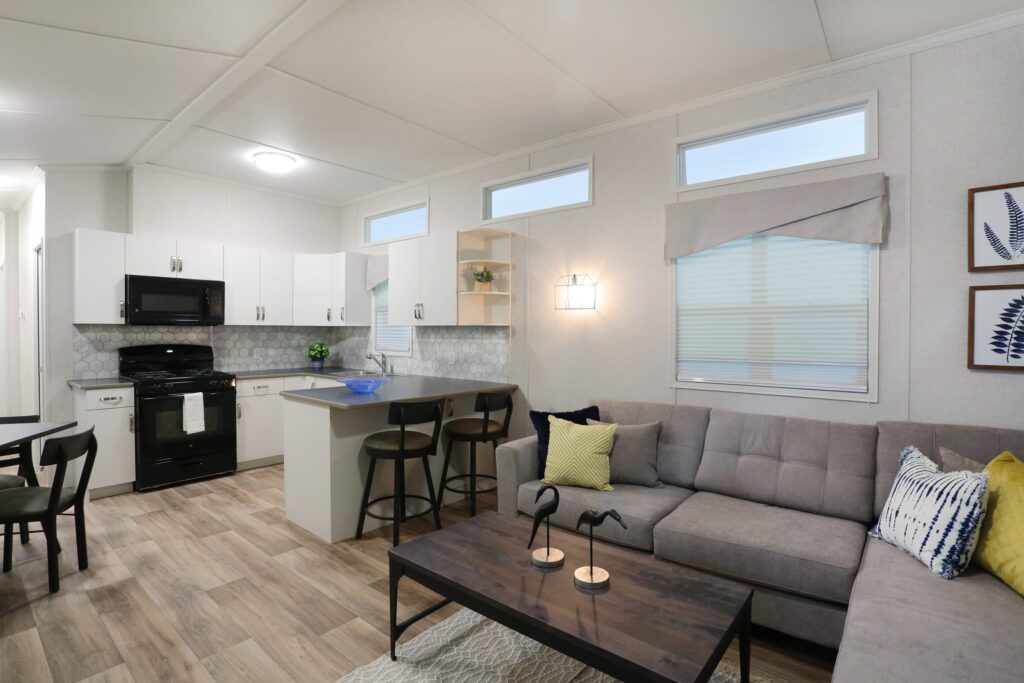
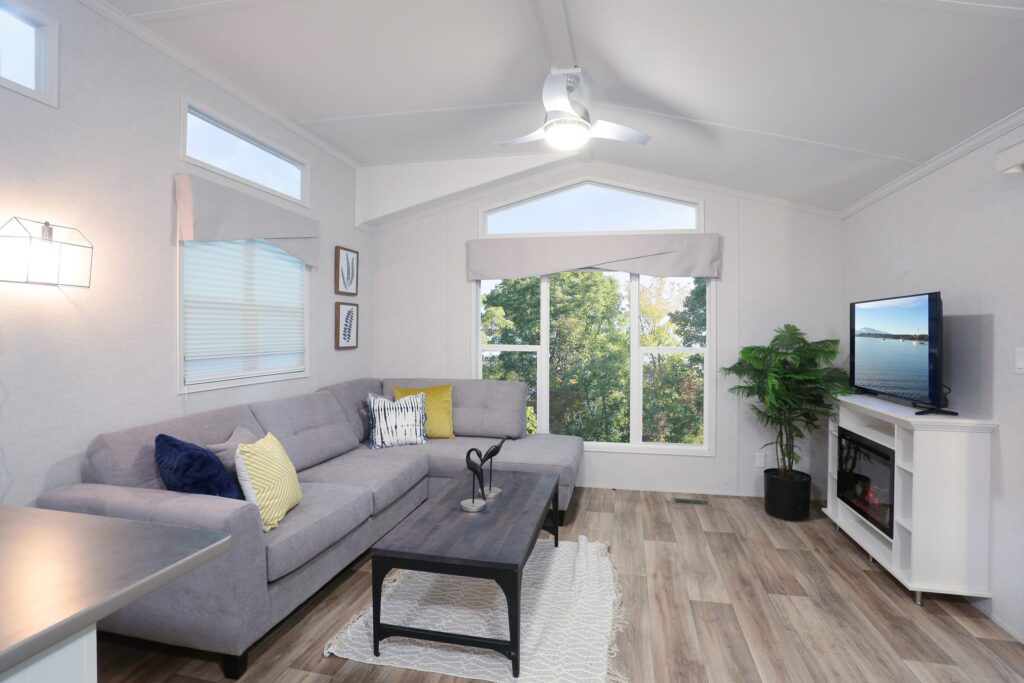
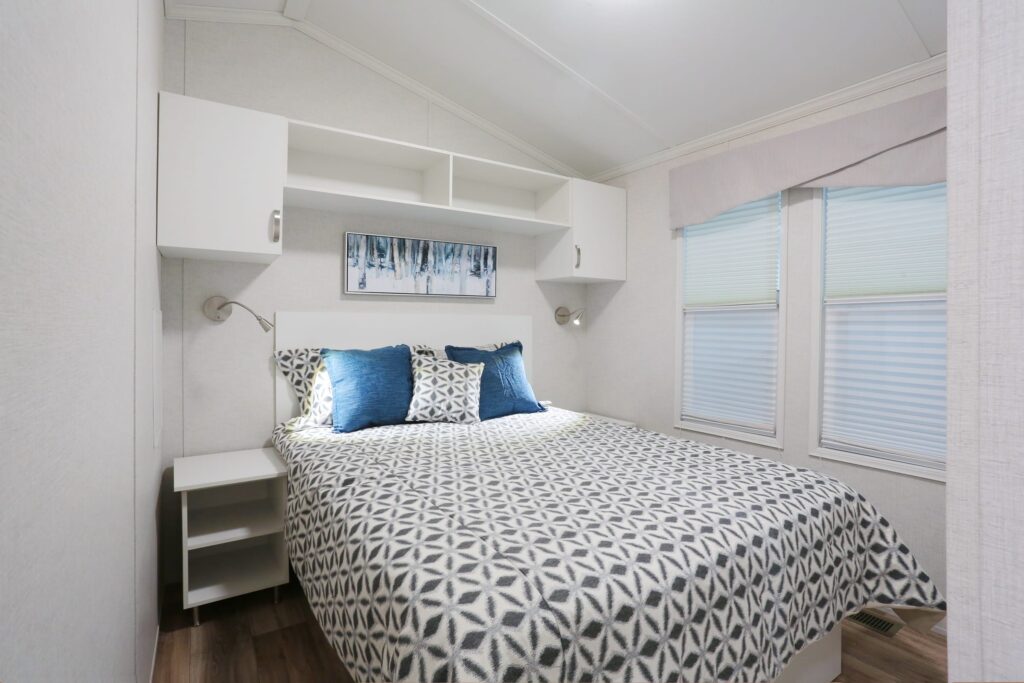
- Rolltop Continuous Countertops
- Walk-In Shower I.L.O.
- Central Air Conditioning Unit
- Contemporary Ceiling Fan
- Kitchen Backsplash
- Exterior Accents
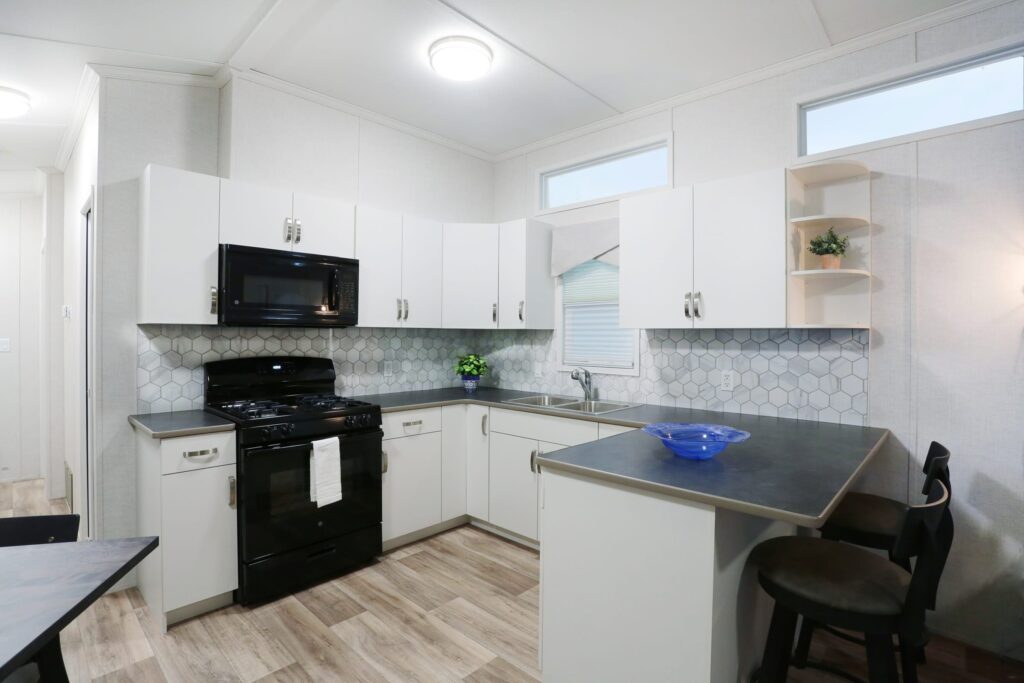
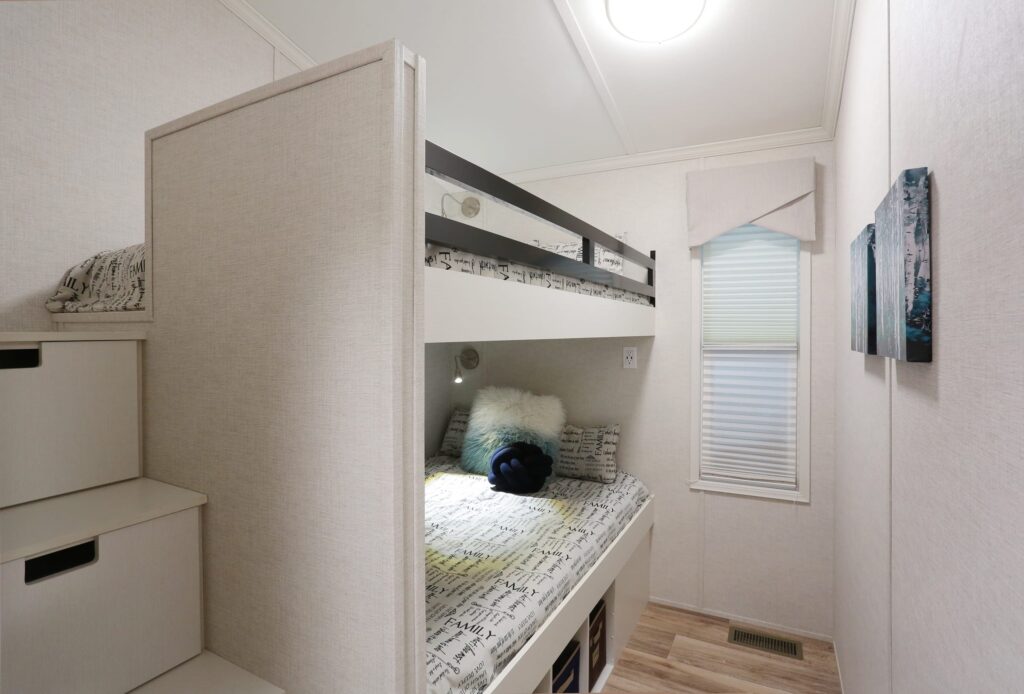

1 – Year
Factory consumer product warranty
5 – Year
Limited warranty for components and performance relating to structural integrity, weather penetration, electrical distribution system, plumbing and heating delivery systems, window and door performance. All Park Models manufactured by General Coach Canada are constructed in compliance with the stringent standards of the C.S.A – Z241 Park Model Recreational Vehicle Standard.
The manufacturer reserves the right to improve or modify the product, without notice or obligation, which may change materials, equipment, specifications or designs. Photographs and descriptions may contain some standard features and some optional extras. Some options may only be available on a pre-production basis.
Frontier Series Specifications
All Park Models manufactured by General Coach Canada are constructed in compliance with the stringent standards of the C.S.A – Z241 Park Model Recreational Vehicle Standard.
Construction
- 10” Heavy Duty I Beam Steel Chassis w/ Cross Members
- Double Axles and Detachable Hitch
- Seamless Fiber Mesh Underbelly
- 90” Sidewall Height
- 2”x3” Wall Studding on 16” Centres – R8
- 2”x8” Transverse Floor Joists on 16” Centres – R20
- 3⁄4” T&G Plywood Subfloor Glued & Screwed
- 4/ 12 Roof Pitch w/ Engineered Roof Trusses – R12
- 7/16” OSB Roof Sheathing with Architectural
- 30 Year Fiberglass Shingles
- 6 Mil Vapor Barrier on Roof and Sidewalls
- 1⁄4” OSB Exterior Sheathing with Building Wrap
Windows & Doors
- White Single Hung Thermopane Vinyl Windows
- White (6′) Vinyl Thermopane Patio Door
- No Window Grills
- Insulated Aluminum Exterior Door w/ Transom Light
- (32” x 82”)
- Aluminum Storm Door with Screen (32” x 80”)
- 3⁄4” Window and Door Jambs
- Spray Foam insulated windows and doors
Heating & Cooling
- 40,000 BTU Forced Air LP Furnace EL Ignition
- Analog Wall Mount Thermostat
- Heat Duct & Registers Within Insulated Floor Cavity
- Prep for Basement Air Conditioning Unit
Electrical
- 30 Amp Hydro Service with 25’ Plug in Cord
- (1) Exterior GFCI Receptacle near Entry Door
- (1) Exterior Coach Light near Entry Door
- (2) USB Combination Outlet in Bunk Room
- (1) USB Combination Outlet in Living Room
- (1) USB Combination Outlet in Master Bedroom
- (1) CO2 Detector
- Smoke Detector
- LED Low Profile Pot Lights Throughout
- Decora Style Receptacles & Light Switches
Plumbing
- Uponor ProPex – Polyethylene Water Lines
- ABS Drainage / Waste Pipes
- Water Heater By-pass & Low Point Drain
- 16GAL LP Water Heater with DSI Ignition
Kitchen & Appliances
- White 5 CuFt Gas Range
- White17 CuFt Refrigerator (Top Freezer)
- White OTR Microwave / Range Hood Combo
- Laminate Kitchen Counter with Snap Edge Finish
- Double Compartment Stainless Steel Sink
- Polished Chrome Faucet with Pullout Spray Head
- Custom Built Box Style Modular Cabinetry
- Flat Panel Cabinet Doors with Hidden Hinges
- Flat Panel Drawers with Metal Roller Glides
- Brushed Nickel Cabinet / Drawer Pull Bars
Bathroom
- Custom Built Modular Cabinet Vanity
- White Porcelain Sink
- 54”/46” Molded Fiberglass Tub/Shower
- Polished Chrome Shower Rod with Curtain
- Polished Chrome Towel Bar & Tissue Holder
- Polished Chrome Diverter, Tub & Shower Faucet
- Polished Chrome Vanity Faucet
- 1.28gal Low Flush Residential Toilet Insulated Tank
- 70 CFM Exhaust Fan
- Medicine Cabinet with Mirror on Door
Bedrooms
- (MBR) Queen Built-In Bed w/ drawers & Headboard
- (MBR) Queen Mattress
- (MBR) Queen Bedspread, Pillows, Shams & Skirt
- (MBR) Overhead cabinets above bed
- (MBR) (2) Modular Night Stands with Open Shelf
- (Bunk) Bedspreads, Pillows, and Shams
- (Bunk) Fabric Storage Bins Below Bottom
- (Bunk) 5” Foam Mattresses
- (Bunk) Powder Coated Steel Railing and Ladder
Interior
- Interior Wall Construction on 16″ Centres
- Interior Vinyl Wrapped Wall Paneling
- Vinyl Wrapped Drywall Ceiling Throughout
- White 2 Panel Interior Doors Throughout
- Brushed Nickel Door Knob Hardware Throughout
- Durable Rolled Vinyl Flooring Throughout
- Custom Designed Coordinated Valances Throughout
- Day/ Night Shades with Patio Door Vertical Blind
- Pre-finished White Wire Shelving/ Closet Rod
- 3/4” Door & Window Jambs Throughout
- 2 3⁄4” Crown Molding Throughout
- 1 7/16” Door and Window Casing Throughout
- (3) Cabinet Colour Options Available
- (4) Interior Décor Packages Available
Exterior
- GENTEK D-4.5 Vinyl Siding – Driftwood Finish
- Colonial Style Shutters – Front end wall
- White Vinyl Soffit & Aluminum Fascia
Additional Features
- Queen Fabric Sofa W/ Hide a Bed OR Sectional
- Accent Tub Chairs, Coffee and End Tables
- Dinette Table with (4) Seats
- Chairs / Bar Stools / Counter Stools




Own a Frontier Series?
Tag your Instagram posts with #FrontierSeriesLiving to have your photos featured on this page.
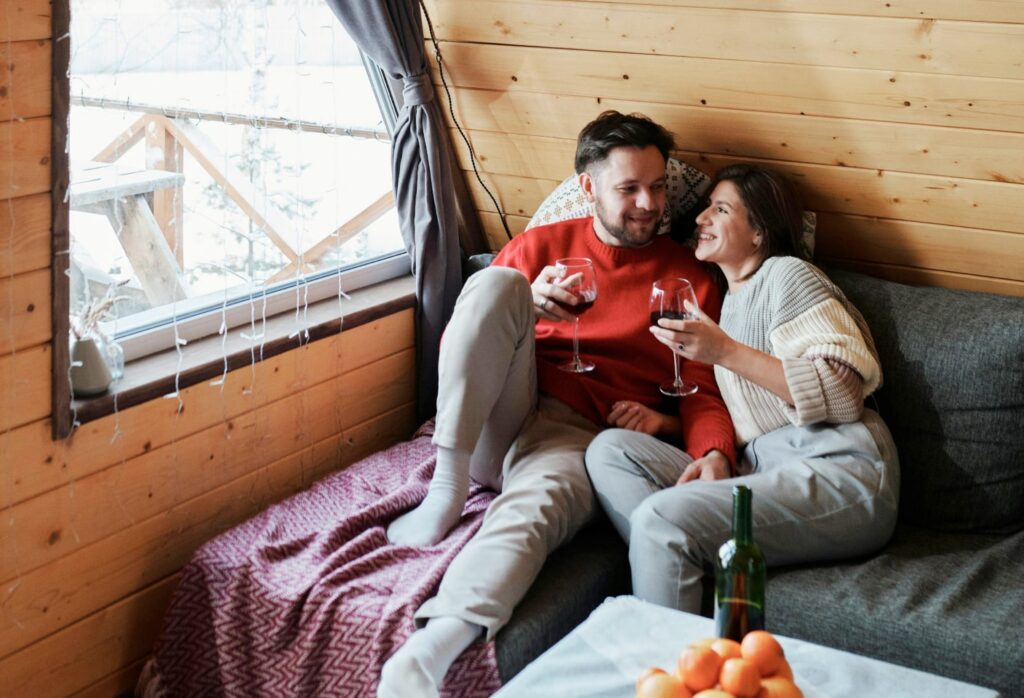
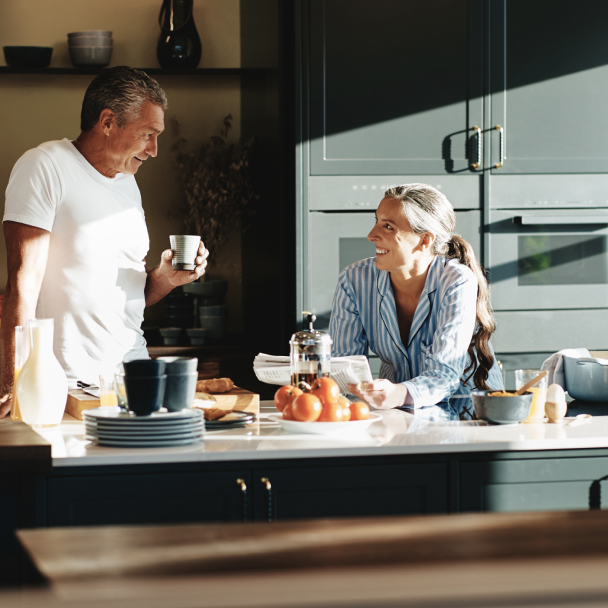
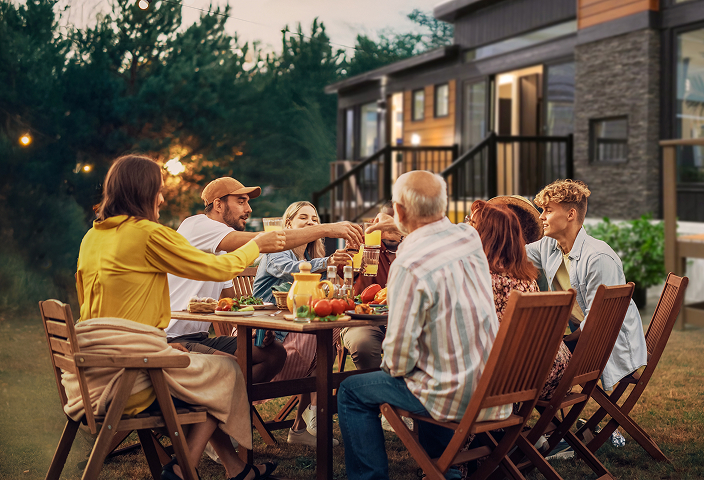
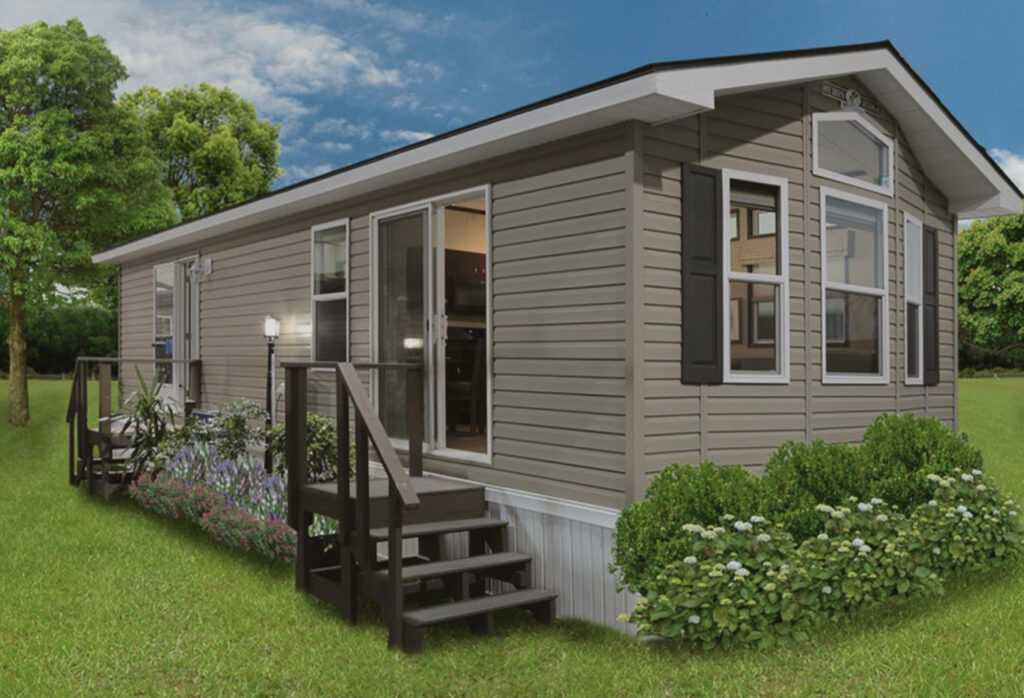
Experience Luxury Without Limits
Take the next step toward the ultimate luxury and comfort of a Frontier Series park model trailer.
