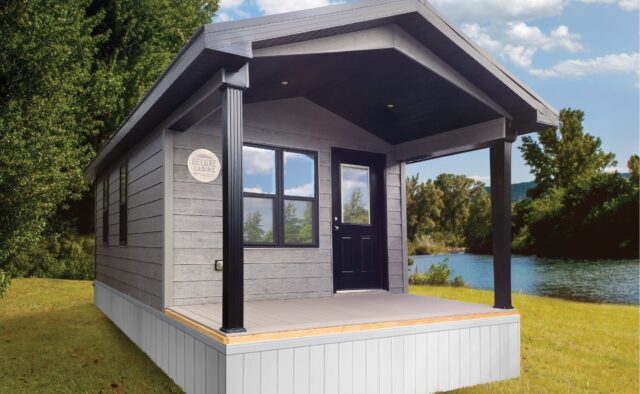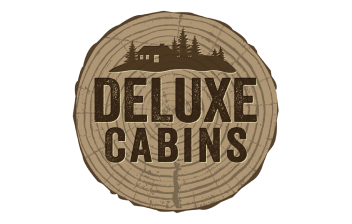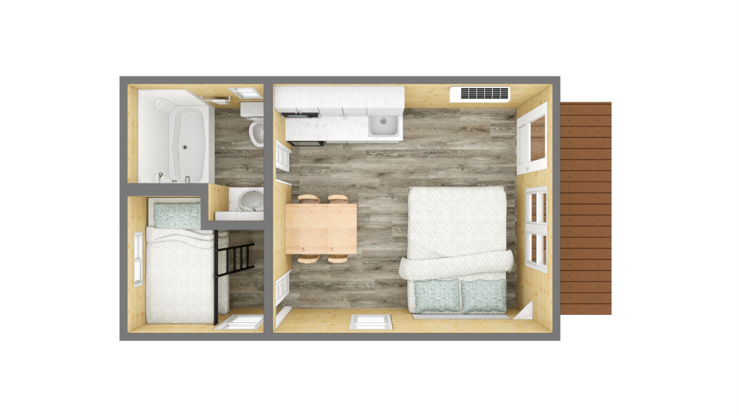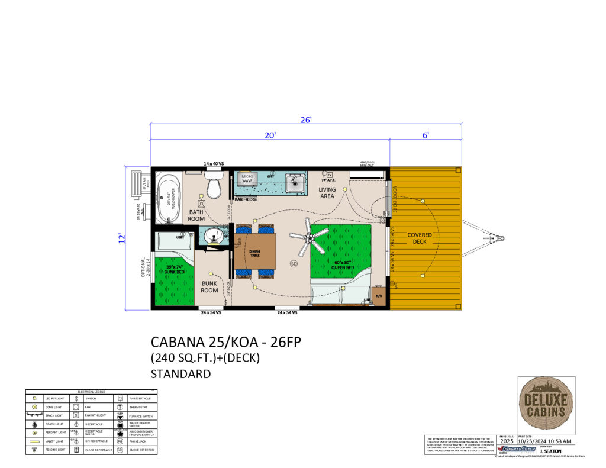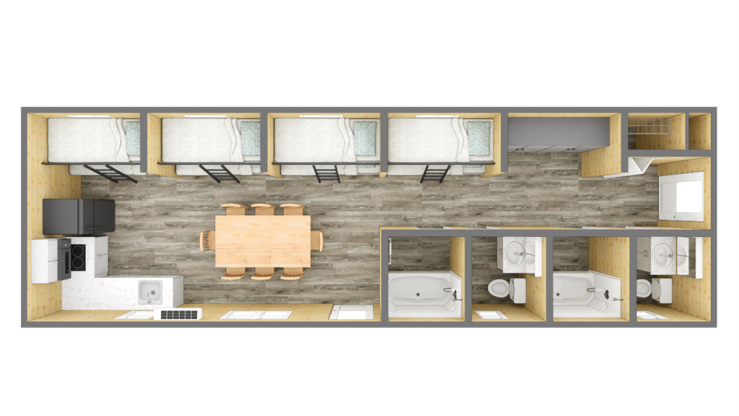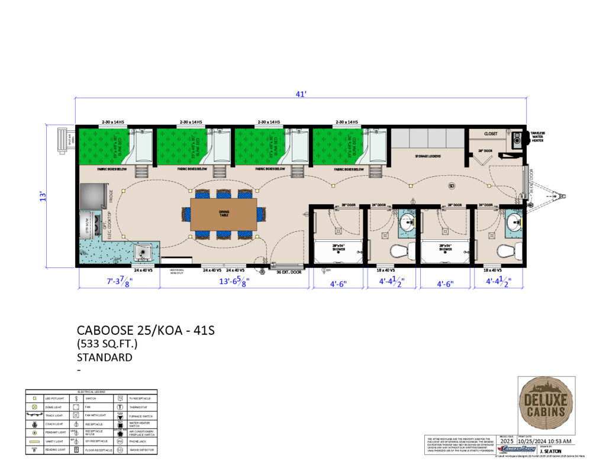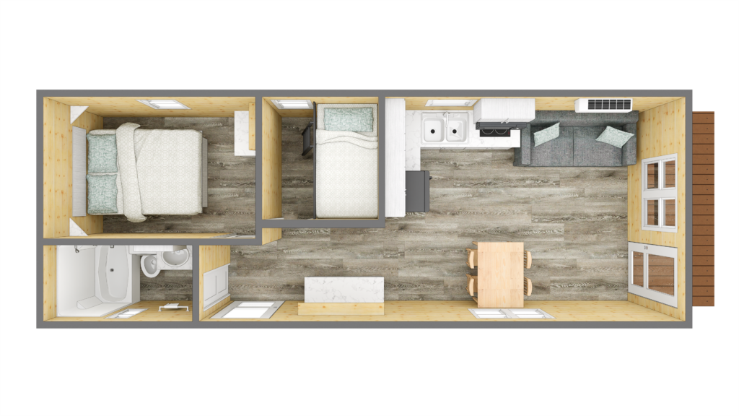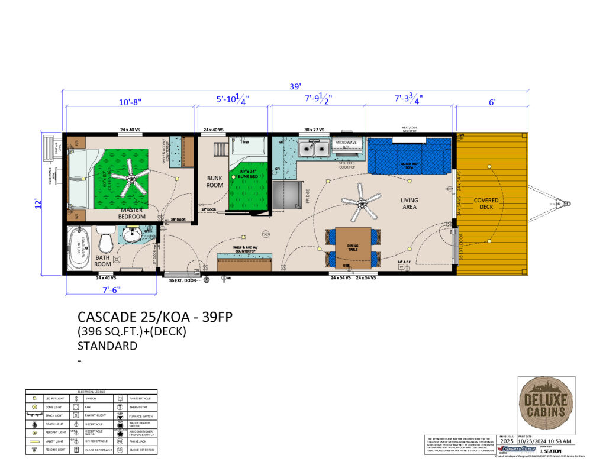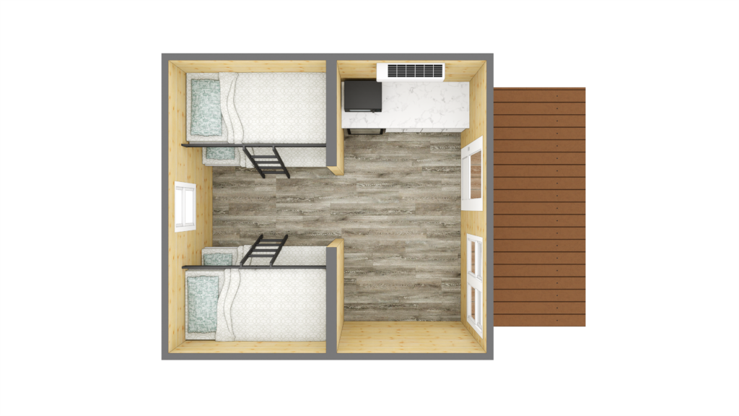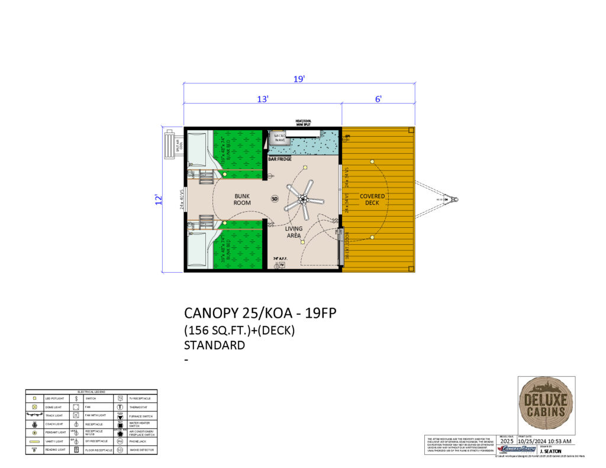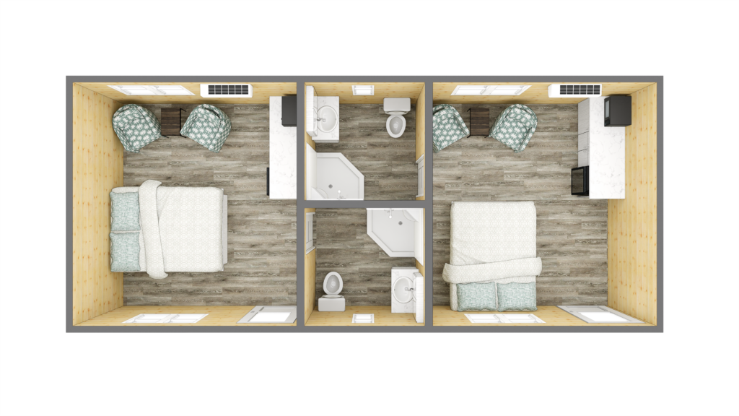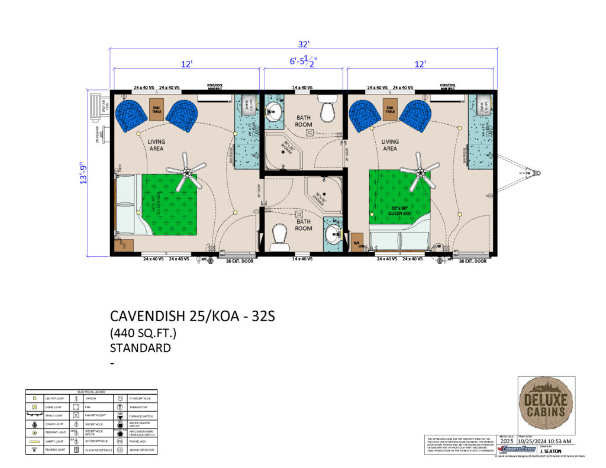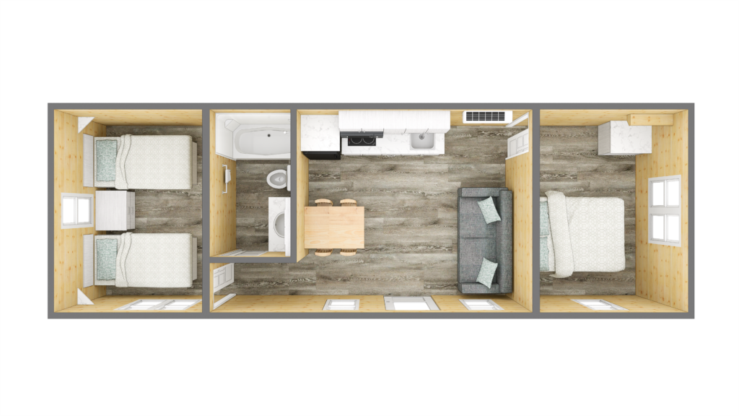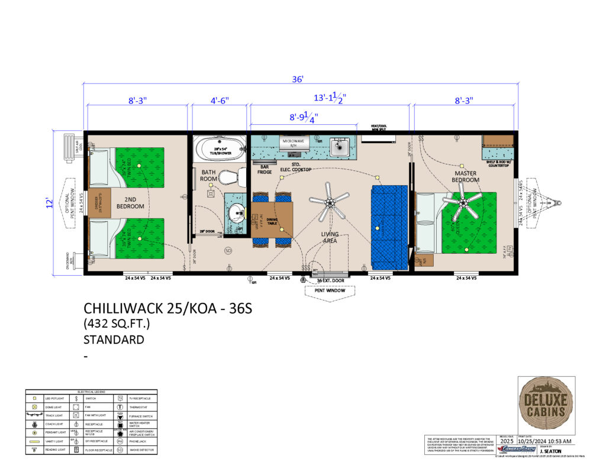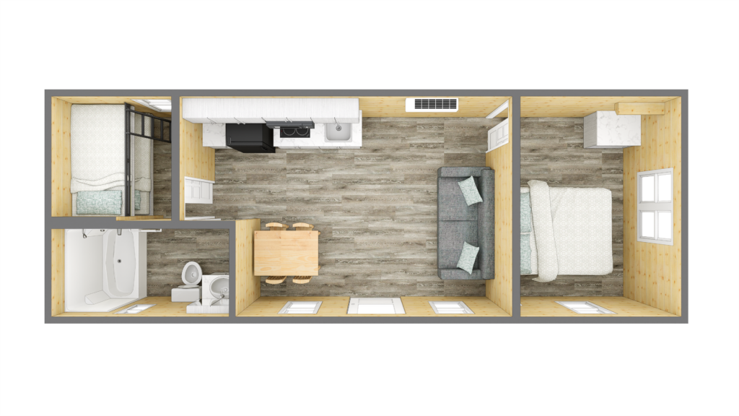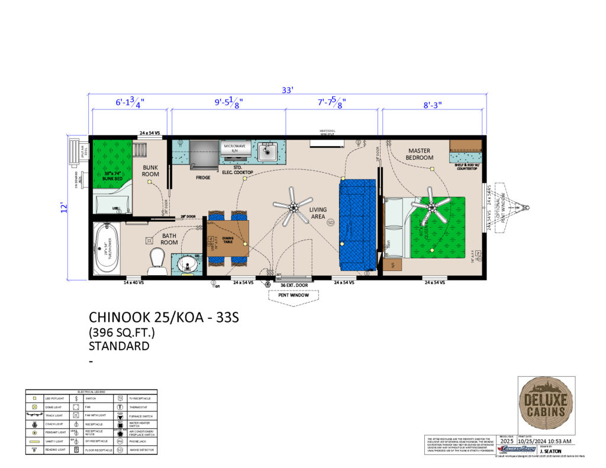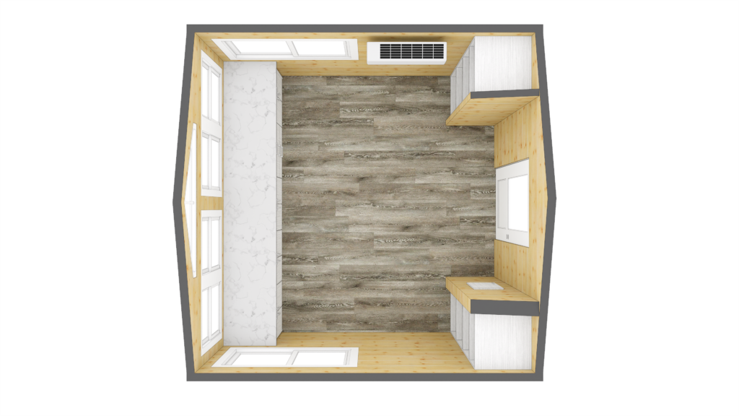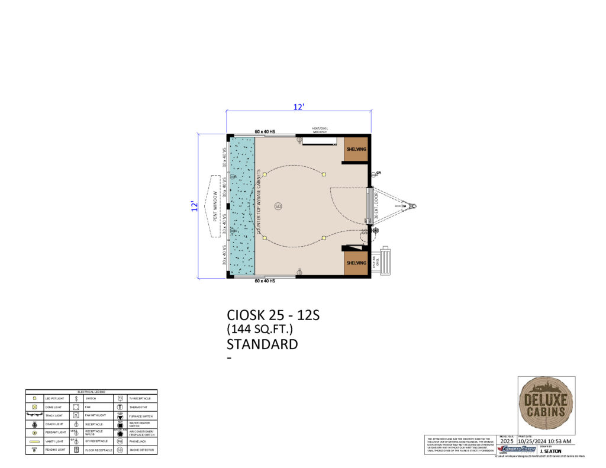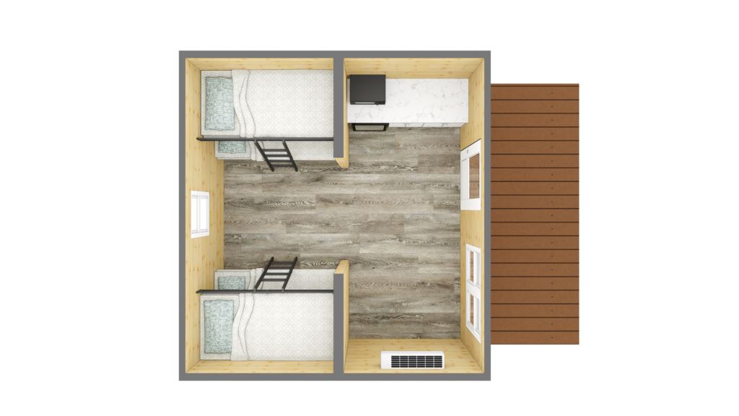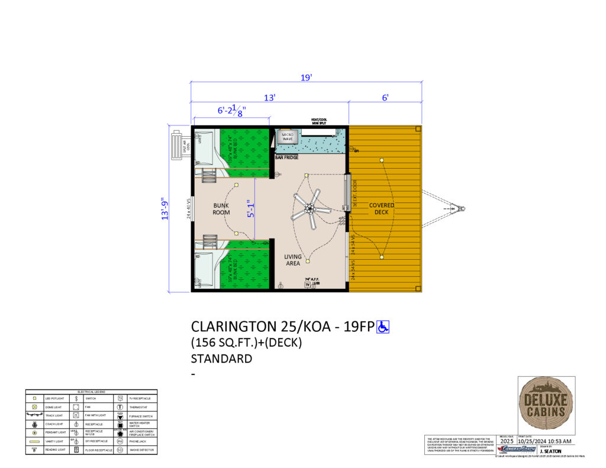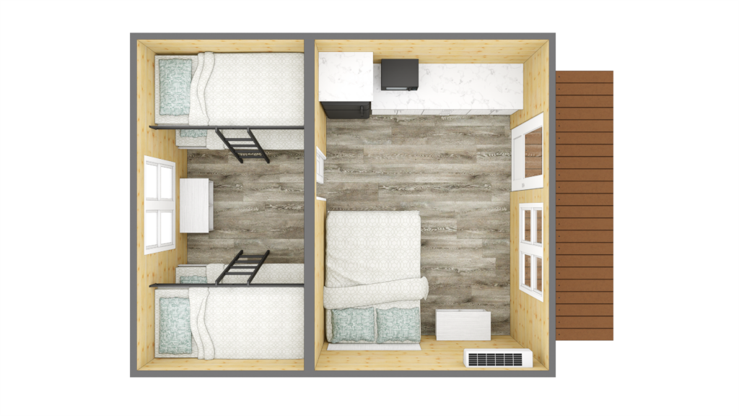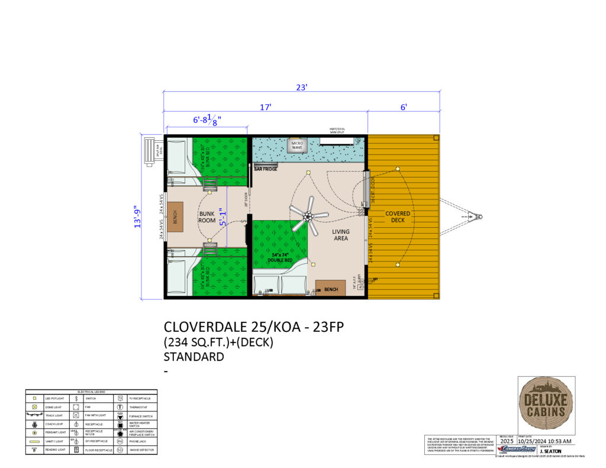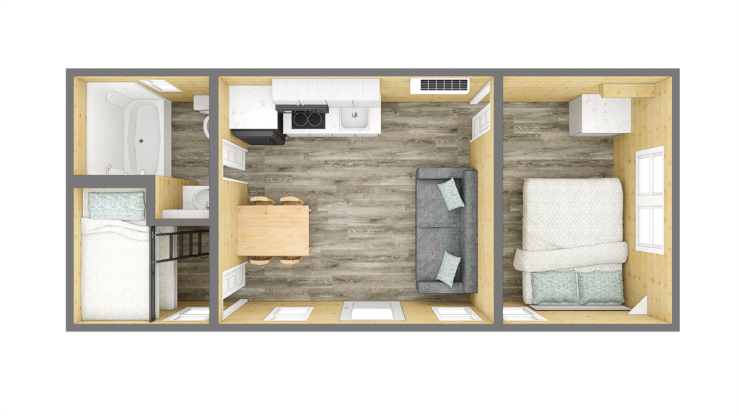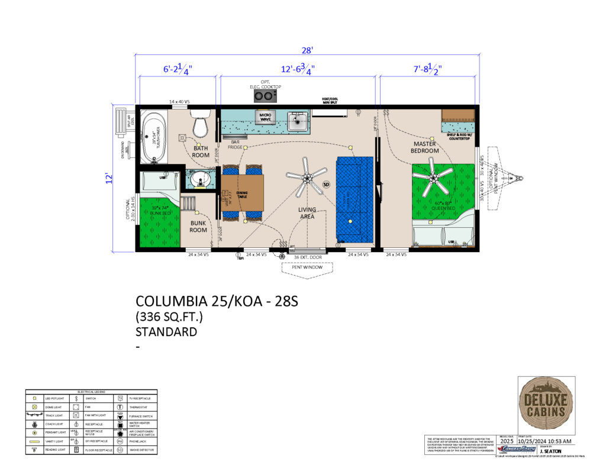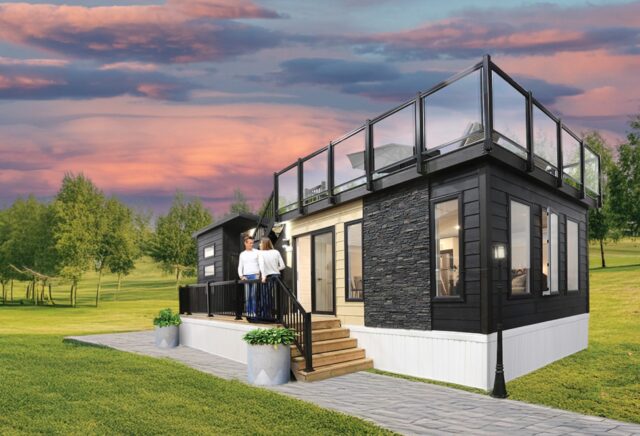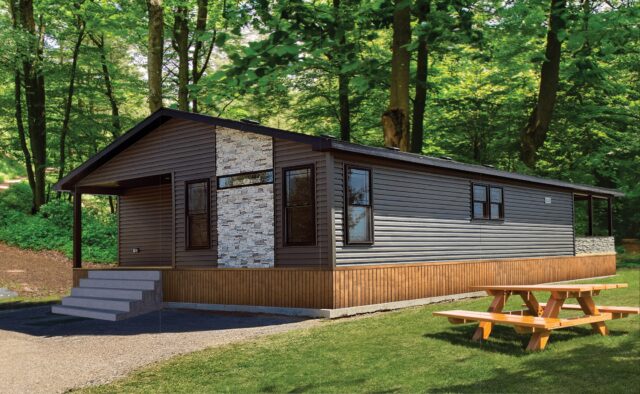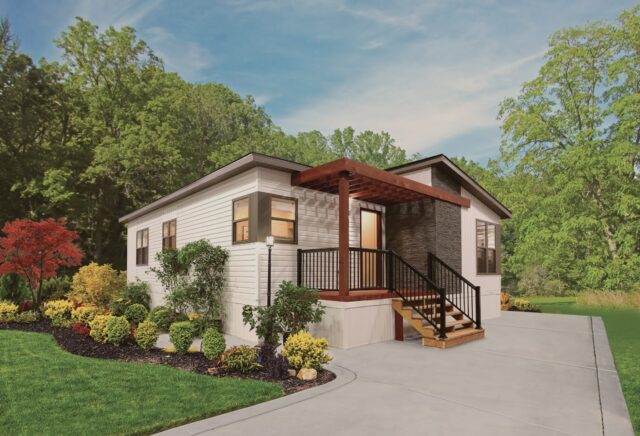Browse Floor Plans
With 11 floor plan options ranging from 144 to 540 square feet, our Deluxe Rental Cabins offer flexible layouts to suit any rental property. Designed for efficiency and comfort, select models can accommodate up to six guests, maximizing space without compromising quality.
- Floorplan Specific Furniture Package
- LED Pot Lighting Throughout
- Modular Cabinetry
- Tongue & Groove Pine Walls & Ceiling
- Night Shades Throughout
- Stainless Steel Appliance Package
- Chrome/Brushed Nickel Hardware Package
- Exterior Clay Window & Door Frames
- Exterior Commercial Grade Steel Roof
- Contemporary Ceiling Fan
- CanExel Exterior Siding
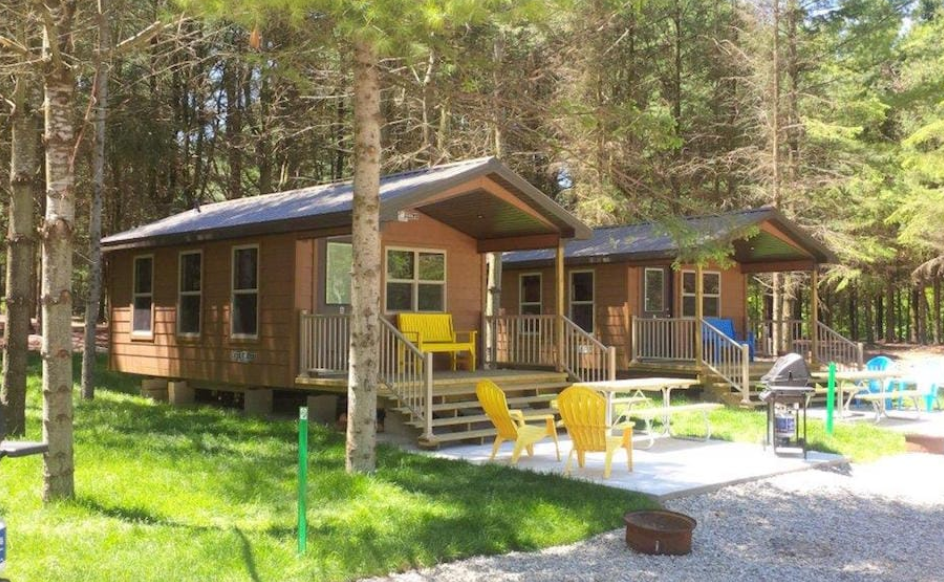
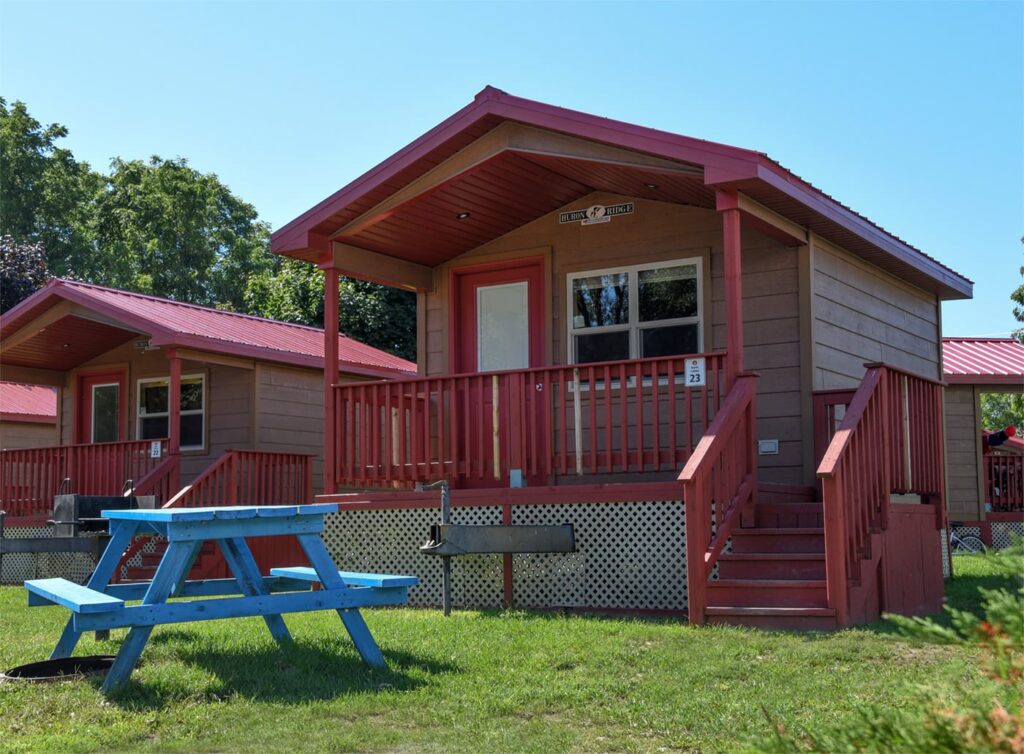
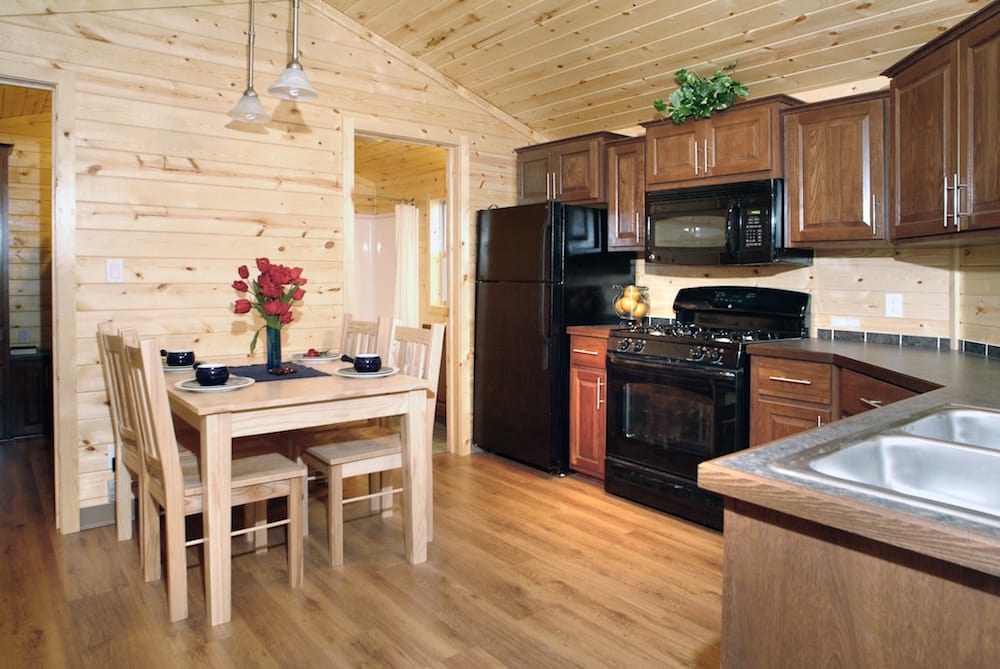
- Solid Surface Countertops
- RV Toilet with Holding Tank
- Walk-In Shower I.L.O.
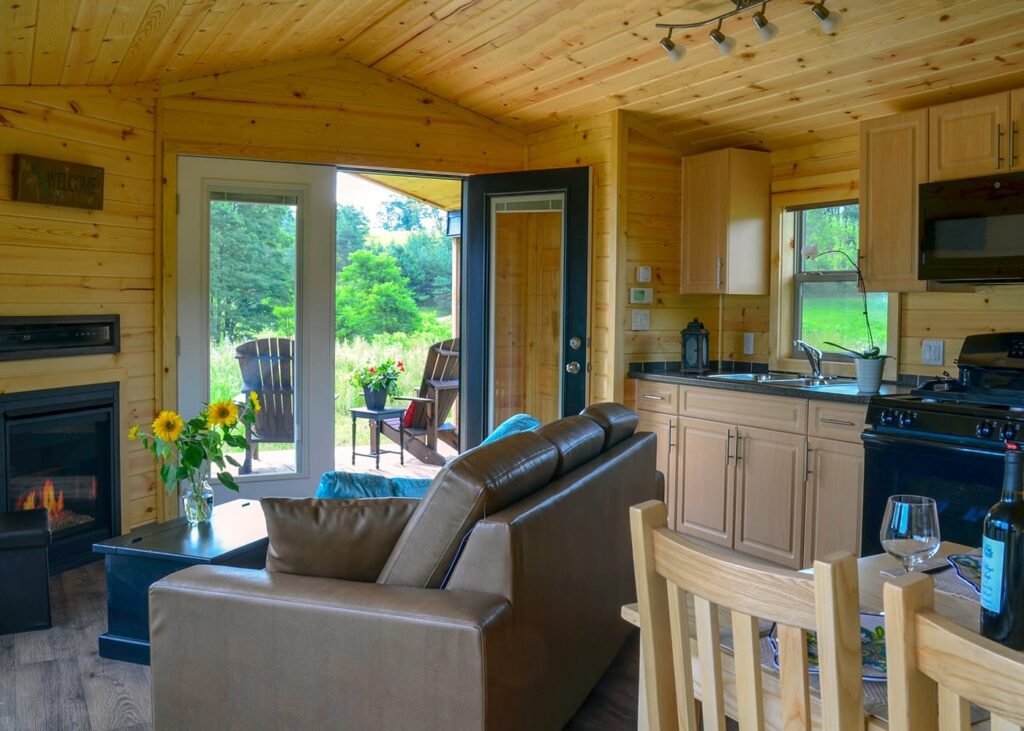
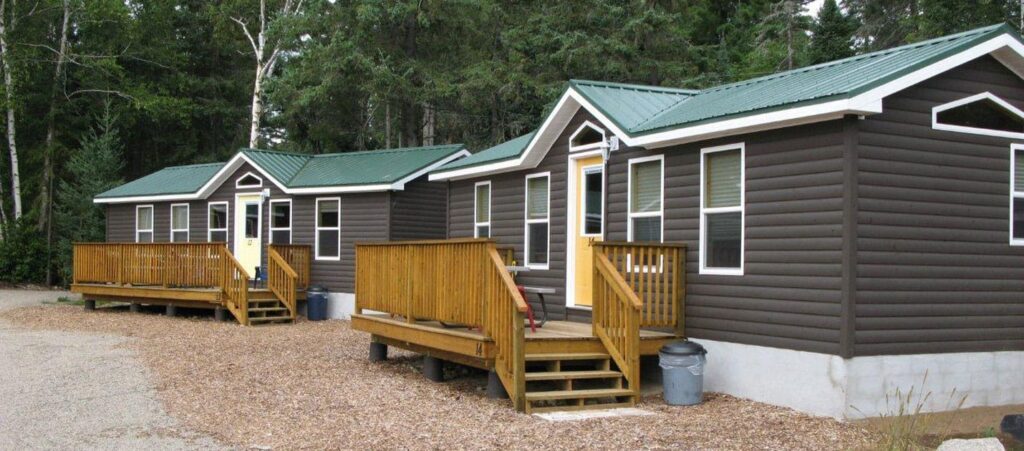
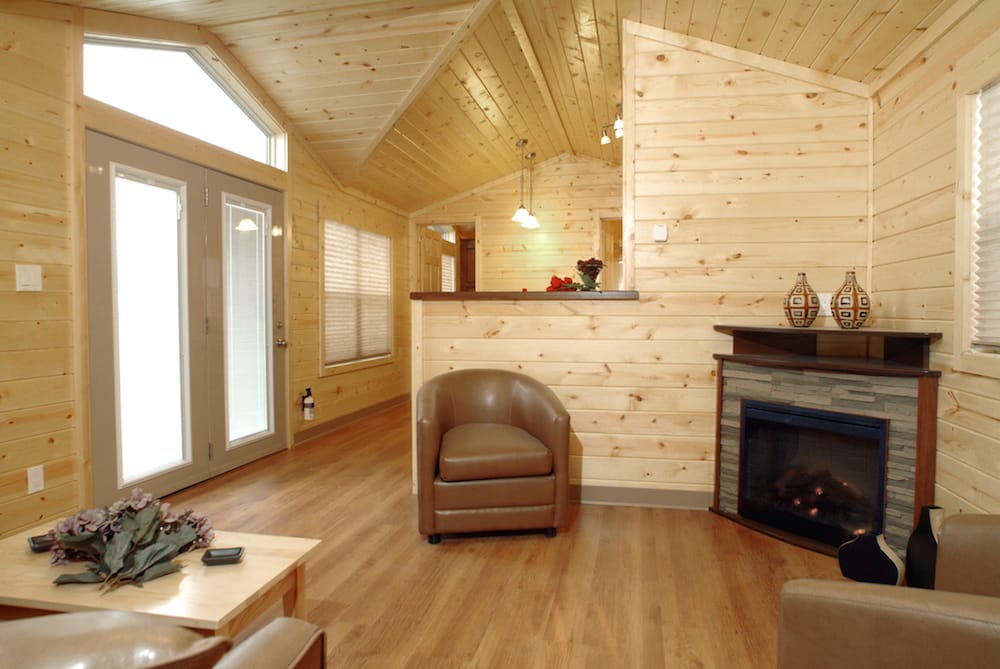
1 – Year
Factory consumer product warranty
5 – Year
Limited warranty for components and performance relating to structural integrity, weather penetration, electrical distribution system, plumbing and heating delivery systems, window and door performance. All Deluxe Cabins manufactured by General Coach Canada are constructed in compliance with the stringent standards of the CSA Z-241 Park Model Trailer Standard.
The manufacturer reserves the right to improve or modify the product, without notice or obligation, which may change materials, equipment, specifications or designs. Photographs and descriptions may contain some standard features and some optional extras. Some options may only be available on a pre-production basis.
Deluxe Cabin Specifications
All Deluxe Cabins manufactured by General Coach Canada are constructed in compliance with the stringent standards of the CSA Z-241 Park Model Trailer Standard.
Construction
- Heavy Duty Box Steel Chassis w/ Cross Members
- Axles and Detachable Hitch
- Woven Simplex Underbelly
- 90” Sidewall Height
- 2”x4” Wall Studding on 16” Centres – R12
- 2”x8” Transverse Floor Joists on 16” Centres – R24
- 3⁄4” T&G Plywood Subfloor Glued & Screwed
- 5/12 Roof Pitch w/ Engineered Roof Trusses – R20
- Commercial Grade Steel Roof
- 11.25” Vented Soffit with 2”x6” Fascia Board
- 6 Mil Vapor Barrier on Roof and Sidewalls
- 30 Gauge Steel Strapping (truss to sidewall/ floor to Sidewall Strength)
Windows & Doors
- Clay Single Hung Thermopane Vinyl Windows
- No Window Grills
- Fiberglass Painted Exterior Door w/ internal Blinds
Heating & Cooling
- Heat and Cool Mini Split w/ condensing Unit
- Digital Wall Mount Thermostat
- Heat Duct & Registers Within Insulated Floor Cavity
- Safe-t-alert Gas Alarm
Electrical
- 30 Amp Hydro Service with 25’ Plug in Cord
- (2) Exterior GFCI Receptacle near Entry & Patio Door
- (1) Exterior Coach Light near Entry Door
- (2) Ceiling Fan with Light kit, remote (LR, MBR)
- (2) USB Combination Outlet in Bunk Room
- (1) USB Combination Outlet in Living Room
- (1) USB Combination Outlet in Master Bedroom
- (4) Reading lights (Bunk Room, Master Bedroom)
- (1) CO2 Detector
- Smoke Detector
- LED Flush Mount Pot Lighting Throughout
- 80 CFM Flex Fan w/ Light in Bathroom
- Decora Style Receptacles & Light Switches
Plumbing
- Uponor ProPex – Polyethylene Water Lines
- ABS Drainage / Waste Pipes
- Water Heater By-pass & Low Point Drain
- Tankless (outdoor) On Demand Water Heater
Kitchen & Applicances
- Stainless Steel Bar Fridge (Floorplan Specific)
- Stainless 12 CuFt Refrigerator (Floorplan Specific)
- Stainless 18 CuFt Refrigerator (Floorplan Specific)
- Cooktop / OTR Microwave (floorplan Specific)
- Laminate Kitchen Counter with Snap Edge Finish
- Polished Chrome Faucet with Pullout Spray Head
- Custom Built Box Style Modular Cabinetry
- Thermofoil Cabinet Doors with Hidden Hinges
- Thermofoil Drawers with Metal Roller Glides
- Brushed Nickel Cabinet / Drawer Pull Bars
Bathroom
- Custom Built Modular Cabinet Vanity
- White Porcelain Sink
- Molded Fiberglass Tub/Shower combination
- Polished Chrome Shower Rod with Curtain
- Polished Chrome Towel Bar & Tissue Holder
- Polished Chrome Diverter, Tub & Shower Faucet
- Polished Chrome Vanity Faucet
- American Standard Champion Toilet w/
- Insulated Tank
- Medicine Cabinet with Mirror on Door
Bedrooms
- (MBR) Queen Built-In Bed w/ drawers & Headboard
- (MBR) Queen Mattress
- (Bunk) 5” Fluid Proof Mattresses
- (Bunk) Powder Coated Steel Railing and Ladder
Interior
- Interior Wall Construction on 16″ Centres
- 1”x6” T&G Clear Coat Pine Interior walls
- 1”x6” T&G Clear Coat Pine Interior Ceilings
- Solid Pine 6 Panel Interior Doors Throughout
- Brushed Nickel Door Knob Hardware Throughout
- Durable Rolled Vinyl Flooring Throughout
- Night Shades with Patio Door Vertical Blind
- Pine Closet Rod
- 6” pine header on all window frames
- 1” wood Trim Throughout
- 4” Cove Baseboard Throughout
Exterior
- CanExel Woodgrain siding
- Aluminum Soffit and Fascia
Additional Features
- Queen Vinyl Sofa W/ Hide a Bed
- Accent Tub Chairs, Coffee and End Tables
- Dinette Table with (4) Seats




Own a Deluxe Rental Cabin?
Tag your Instagram posts with #GCCDeluxeCabin to have your photos featured on this page.


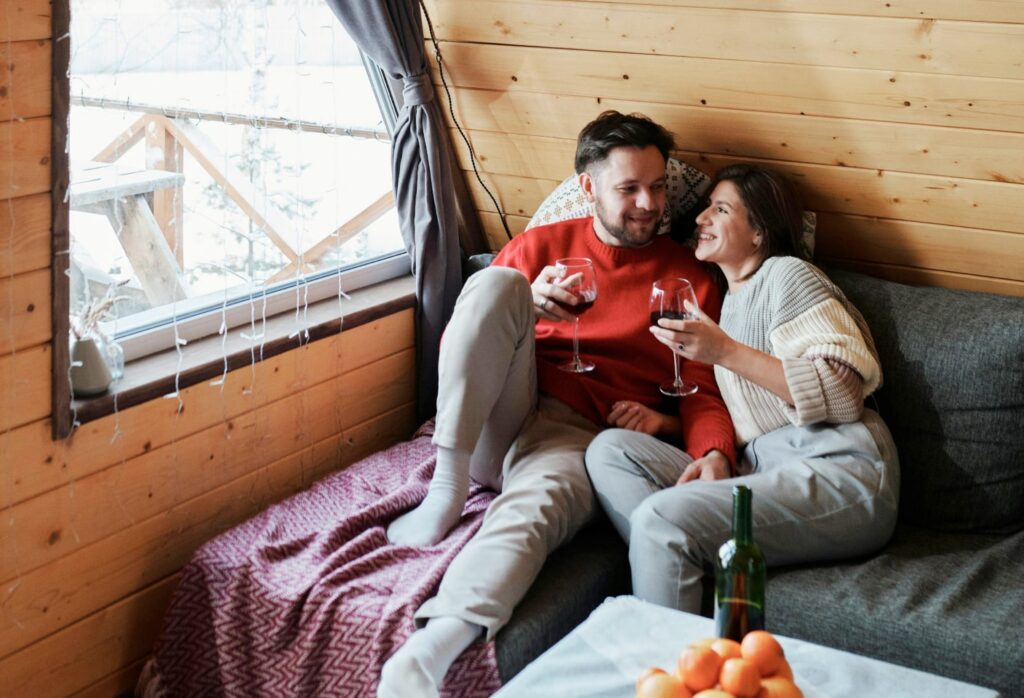
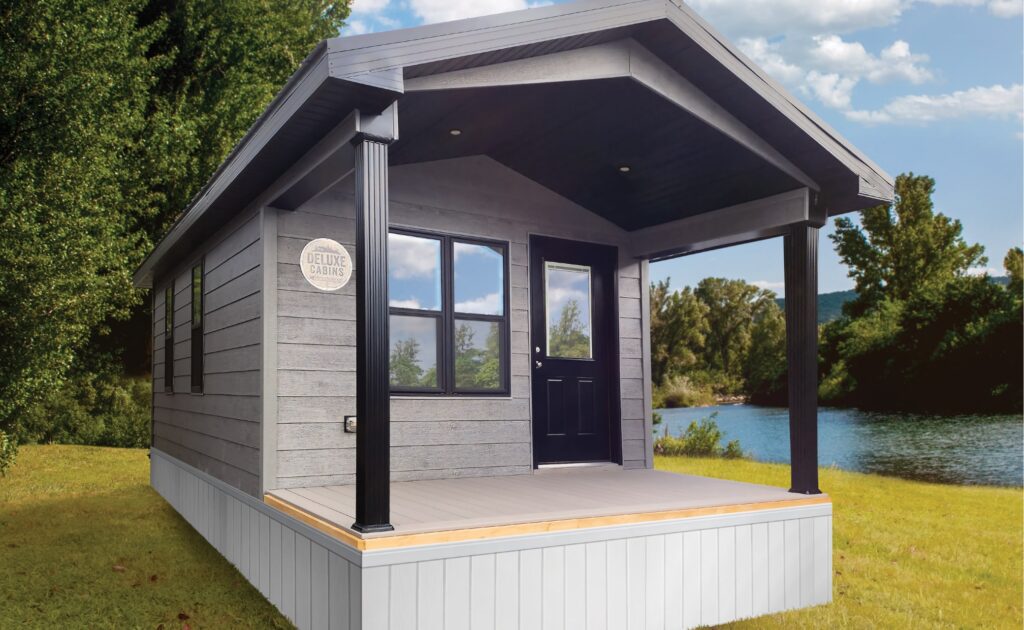
Experience Luxury Without Limits
Take the next step toward ultimate luxury for your guests and reliability for you. Find your perfect rental unit today.
Enter to Win a Citation Reward Trailer!
See how you can win your very own General Coach Citation Reward Trailer while supporting a great cause!
