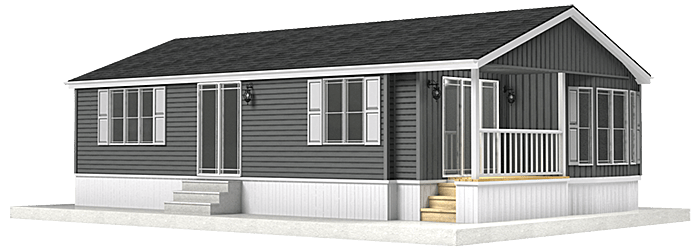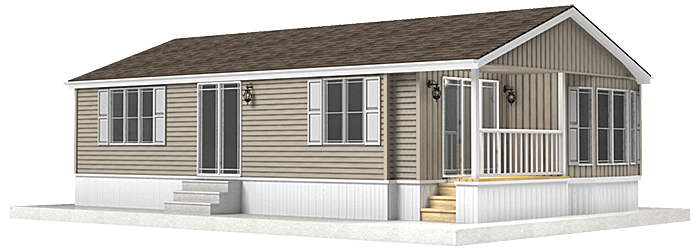Parkland Specifications
All Parkland Series Mobile homes manufactured by General Coach Canada are constructed in compliance with the stringent standards of the C.S.A – Z240 Mobile Home Standard.
CONSTRUCTION
- Heavy Duty 10” Box Steel Chassis with Cross Members, Axles and Detachable Hitch
- Seamless Fibre Mesh Underbelly
- 90” Exterior Sidewall Height
- 2”x6” Exterior Wall Studding On 16” Centres – R24
- 2”x8” Transverse Floor Joists on 16” Centres – R28
- 3/4” T&G Plywood Subfloor Glued & Screwed
- 4/12 Roof Pitch w/ Engineered Roof Trusses – R34
- 7/16 OSB Roof Sheathing with 15lb Felt Paper
- 30Yr Architectural Fiberglass Shingles with Ice and Water Shield at Perimeter
- 10” Vented Soffit Overhang with 2”x6” Fascia Board
- 6 Mil Vapour Barrier on Roof and Sidewalls – Sealed at all Outlets
- ¼” OSB Exterior Sheathing with Building Wrap
- 5/4 Pressure Treated Decking with 6” Columns on Porch Models
WINDOWS & DOORS
- Dashwood Double Hung White Vinyl Thermopane Windows – Prairie Grills
- Dashwood White (6’ or 9’) Vinyl Thermopane Patio Door – Prairie Grills
- Dashwood Fiberglass Exterior Door w/Decorative Glass (36” x 80”)
- Aluminart 1 ½” Storm Door with Hidden Screen (36” x 80”)
- All Windows and Doors Spray Foam Insulated
HEATING & COOLING
- 60,000 BTU High Efficiency Gas Furnace w/Electronic Ignition
- Digital Wall Mount Thermostat – Wired for A/C
- Heat Duct & Registers Within Insulated Floor Cavity
- Safe-T-Alert Gas Alarm
- Talking Strobe Smoke Alarm (Bedrooms)
- Prep Only for 1 ½ Ton Air Conditioning Unit
ELECTRICAL
- 50AMP Hydro Service with 25’ Plug in Cord
- (2) Exterior GFCI Receptacles – @ Patio & Entrance Doors
- (2) Exterior Coach Lights – @ Patio & Entrance Doors (Exempt under covered decks)
- LED Pot Lights Throughout
- LED Hanging Pendant Lighting over Islands and Peninsulas
- LED Vanity Light Bathroom
- (2) USB Combination Outlets in Bedrooms and (1) in Living Room
- Decora Receptacles & Light Switches Throughout
- Ceiling Fan in Living Room and MBR
PLUMBING
- Uponor Propex – Polyethylene Water Lines
- ABS Drainage/ Waste Pipes
- Tankless On-Demand Water Heater
- Water Heater By-Pass & Low Point Drain
KITCHEN & APPLICANCES
- Stainless Steel 5 CuFt Self Cleaning Gas Range
- Stainless Steel 25 CuFt French Door Refrigerator (Bottom Freezer) with Ice and Water
- Stainless Steel OTR Microwave / Range Hood Combination
- Residential Roll Top Countertops w/ Regency Edge
- Double Compartment Stainless Steel Sink
- Matte Black Swing Spout Pulldown Faucet with Magnetic Locking System
- Box Style Modular Cabinets
- 5 Piece Thermofoil Cabinet Doors with Soft Close Hinges
- 5 Piece Thermofoil Drawers with Soft Close Glides
- Matte Black Cabinet Door Handles
Bathroom Fixtures
- Custom Built Modular Cabinet Vanity with Porcelain Sink
- 38” Corner Shower Or 54” / 60” Moulded Fiberglass Tub/Shower (Floorplan Specific)
- Matte Black Shower Rod with Curtain
- Matte Black Towel Bar & Tissue Holder
- Matte Black Diverter, Tub Faucet & Shower Head
- Matte Black Vanity Faucet
- 1.28gal Low Flush Residential Toilet with Insulated Tank
- Selectable 50, 80 or 100 CFM DC Exhaust Fan
- GFCI Receptacle at Vanity
- Medicine Cabinet with Mirror on Door
Bedroom Accessories
- Closets w/ Drawers & Mirror Doors – MBR
- Drawers Below Bottom Bunk – BD#2 & BD#3
- 5” Foam Mattresses on All Bunks
- Powder Coated Steel Railing and Ladder on All Bunks
- Deluxe Overhead Custom Cabinetry with Frosted Glass Doors – MBR
Interior Décor
- 2” x 3” Interior Wall Construction on 16” Centres
- Vinyl Wrapped Drywall Ceiling Throughout
- White 2 Panel Interior Doors Throughout
- Matte Black Door Lever Hardware Throughout
- Durable Woodgrain Vinyl Flooring Throughout
- Custom Designed Drapery Throughout Unit – “Boxed”
- Horizontal Shade Rollers Throughout Unit with Patio Door Drape
- Pre-finished White Wire Shelving/ Closet Rod
- 3/4” Door & Window Jambs Throughout
- 2 ¾” Crown Molding Throughout
- 2 ¼” Door & Window Casing Throughout
- 1 7/16” Baseboard in Common Areas
- (3) Cabinet Colour Options Available
- (5) Interior Décor Packages Available
Exterior Finishes
- GENTEK D-5 Vinyl Siding – Driftwood Finish
- Colonial Style Shutters – Front End Wall
- White Vinyl Soffit & Aluminum Fascia


Build your own Parkland
Use our product builder to help you design and customize the exterior, interior and optional features of your Parkland series mobile home.

